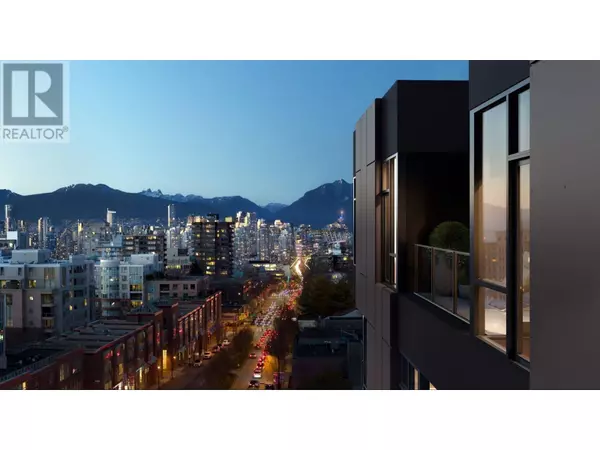REQUEST A TOUR If you would like to see this home without being there in person, select the "Virtual Tour" option and your advisor will contact you to discuss available opportunities.
In-PersonVirtual Tour
$1,995,900
Est. payment /mo
2 Beds
2 Baths
916 SqFt
UPDATED:
Key Details
Property Type Townhouse
Sub Type Strata
Listing Status Active
Purchase Type For Sale
Square Footage 916 sqft
Price per Sqft $2,178
MLS® Listing ID R2865433
Bedrooms 2
Condo Fees $707/mo
Originating Board Greater Vancouver REALTORS®
Property Description
W16 by Olson Kundig, located in the heart of the storied West Side neighborhood of Cambie Village - Connected to the downtown core while remaining only moments away from world-famous parks and green spaces, shops and cafes. Inside this spacious 1 BED+DEN you´ll discover a home where design excellence is evident in every detail - 10 foot ceilings, Italian cabinetry and designer lighting. The sophisticated kitchen inspires creativity with sleek Miele appliances and Stosa cabinetry offering versatility, including open shelving to ensure everything has a place & a purpose. Bathrooms reflect great taste with soft close cabinetry & integrated hardware by Stosa Cucine & Dekton countertops. Luxurious in-floor heating with large format marble-inspired tile, frameless glass shower with a built-in niche, & rainfall shower complete the ensuite´s spa-like feel. OPEN HOUSE SAT/SUN 12pm-5pm PC ADDRESS 4033 Cambie St (id:24570)
Location
Province BC
Interior
Heating Forced air, Heat Pump
Cooling Air Conditioned
Exterior
Parking Features No
Community Features Pets Allowed
View Y/N Yes
View View
Total Parking Spaces 1
Private Pool No
Building
Lot Description Garden Area
Others
Ownership Strata
GET MORE INFORMATION
Kevin Scharfenberg
Personal Real Estate Corporation | License ID: 180491
Personal Real Estate Corporation License ID: 180491





