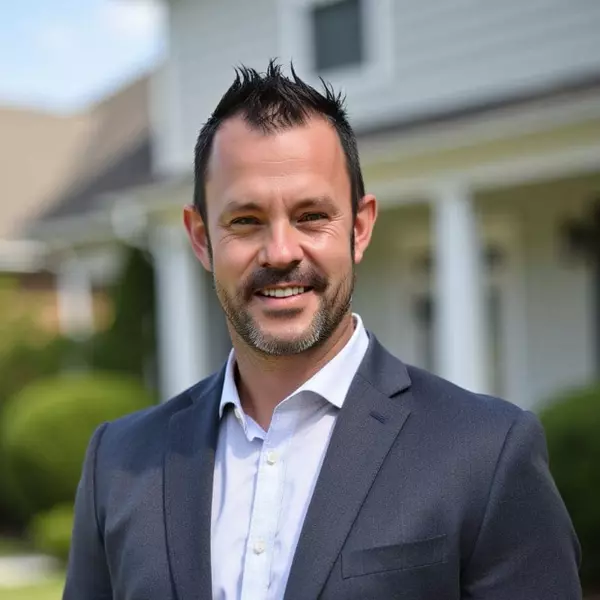REQUEST A TOUR If you would like to see this home without being there in person, select the "Virtual Tour" option and your agent will contact you to discuss available opportunities.
In-PersonVirtual Tour

$715,000
Est. payment /mo
2 Beds
2 Baths
699 SqFt
UPDATED:
Key Details
Property Type Condo
Sub Type Condominium/Strata
Listing Status Active
Purchase Type For Sale
Square Footage 699 sqft
Price per Sqft $1,022
Subdivision Palermo West
MLS® Listing ID W9385189
Bedrooms 2
Condo Fees $625/mo
Originating Board Toronto Regional Real Estate Board
Property Description
Welcome to luxury living at 2450 Old Bronte Road, Oakville! This newly built 2-bedroom, 2-bathroom condo 771 sqft apartment with a 54 sqft balcony is a masterpiece of modern design and comfort. Located in a highly sought-after area, the property offers a spacious open-concept living and dining area, ideal for entertaining or enjoying quiet moments at home. The gourmet kitchen features high-end stainless steel appliances, top quality countertops, and a sleek backsplash, perfect for culinary enthusiasts.The primary bedroom boasts an ensuite bathroom and ample closet space, while the second bedroom offers flexibility for a guest room or home office. Both bathrooms are elegantly finished with contemporary fixtures and finishes. Large windows bathe the entire space in natural light, and a private balcony provides a peaceful retreat with views of the lush surroundings.Residents enjoy access to premium amenities, including a state-of-the-art fitness center, party room, indoor pool with sauna and outdoor bbq. With easy access to the shopping, dining, parks, and major highways, this condo is the perfect blend of luxury and convenience. Make this your new home and experience upscale living at its finest! **** EXTRAS **** High End Kitchen appliances, Washer Dryer, window blinds, smart entry lock, Parking and Locker. High Speed Internet also included in Maintenance Charges. (id:24570)
Location
Province ON
Interior
Heating Forced air
Cooling Central air conditioning
Exterior
Parking Features Yes
Community Features Pet Restrictions, Community Centre
View Y/N Yes
View View
Total Parking Spaces 1
Private Pool Yes
Others
Ownership Condominium/Strata
GET MORE INFORMATION

Kevin Scharfenberg
Personal Real Estate Corporation | License ID: 180491
Personal Real Estate Corporation License ID: 180491





