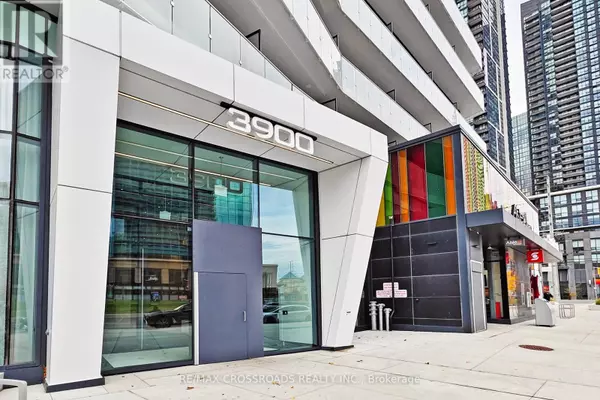REQUEST A TOUR If you would like to see this home without being there in person, select the "Virtual Tour" option and your agent will contact you to discuss available opportunities.
In-PersonVirtual Tour

$784,900
Est. payment /mo
2 Beds
2 Baths
699 SqFt
UPDATED:
Key Details
Property Type Condo
Sub Type Condominium/Strata
Listing Status Active
Purchase Type For Sale
Square Footage 699 sqft
Price per Sqft $1,122
Subdivision City Centre
MLS® Listing ID W10440675
Bedrooms 2
Condo Fees $587/mo
Originating Board Toronto Regional Real Estate Board
Property Description
Welcome to this stunning 2-bedroom condo with 10 FT CEILINGS and 780 Sq Ft on the 58th floor of the prestigious M City development! This modern suite offers an expansive open-concept layout with breathtaking views. The spacious living and dining area is filled with natural light thanks to floor-to- ceiling windows, leading to a private balcony where you can relax and enjoy the skyline. Enjoy the building amenities Indoor pool, fitness center, party room, concierge, 24-hour security and more. Just Steps to Square One, transit, dining, parks, and entertainment. With a prime location in Mississaugas vibrant downtown core, this exceptional condo offers the perfect blend of luxury, convenience, and style. Dont miss out on this opportunity to live in one of the citys most sought-after buildings (id:24570)
Location
Province ON
Interior
Heating Forced air
Cooling Central air conditioning
Exterior
Parking Features Yes
Community Features Pet Restrictions
View Y/N No
Total Parking Spaces 1
Private Pool No
Others
Ownership Condominium/Strata
GET MORE INFORMATION

Kevin Scharfenberg
Personal Real Estate Corporation | License ID: 180491
Personal Real Estate Corporation License ID: 180491





