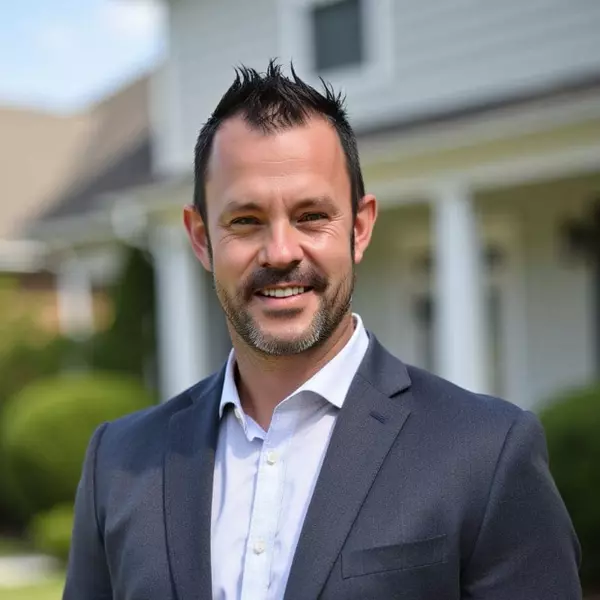REQUEST A TOUR If you would like to see this home without being there in person, select the "Virtual Tour" option and your advisor will contact you to discuss available opportunities.
In-PersonVirtual Tour

$2,488,000
Est. payment /mo
3 Beds
4 Baths
1,472 SqFt
OPEN HOUSE
Sat Dec 21, 2:00pm - 4:00pm
UPDATED:
Key Details
Property Type Townhouse
Sub Type Strata
Listing Status Active
Purchase Type For Sale
Square Footage 1,472 sqft
Price per Sqft $1,690
MLS® Listing ID R2946762
Bedrooms 3
Originating Board Greater Vancouver REALTORS®
Year Built 2024
Property Description
Welcome to this stunning NET-ZERO rear 1/2 duplex, designed by the acclaimed Marrimor Interiors. Every detail has been thoughtfully crafted, offering a bright, open floor plan with custom features throughout. The chef's kitchen boasts Miele appliances, custom cabinetry, and a cozy window seat. Step into the sunny South-facing backyard through 10' accordion glass doors. Upstairs, discover three spacious bedrooms, each with an ensuite and in-floor heating. The primary suite features a spa-like ensuite and large WIC, while the top floor offers an oversized private balcony. Equipped with A/C, ample storage, a one-car garage with EV charging, and a fenced yard, this home is perfection! (id:24570)
Location
Province BC
Interior
Heating ,
Cooling Air Conditioned
Exterior
Parking Features Yes
Garage Spaces 1.0
Garage Description 1
Community Features Pets Allowed With Restrictions, Rentals Allowed With Restrictions
View Y/N No
Total Parking Spaces 1
Private Pool No
Building
Lot Description Garden Area
Others
Ownership Strata
GET MORE INFORMATION

Kevin Scharfenberg
Personal Real Estate Corporation | License ID: 180491
Personal Real Estate Corporation License ID: 180491





