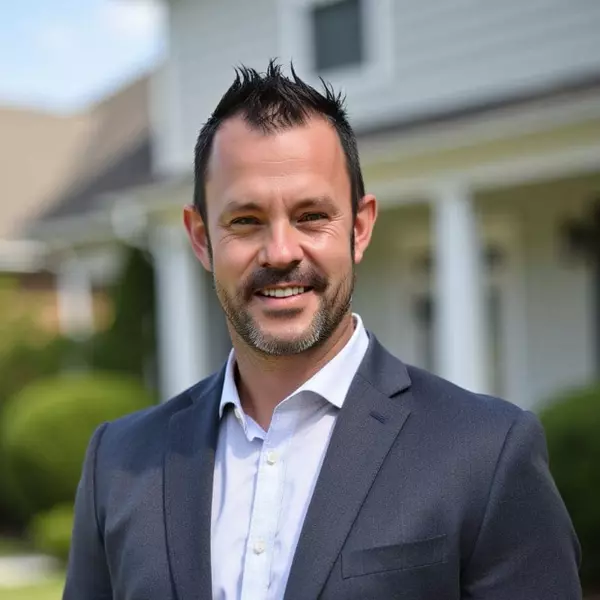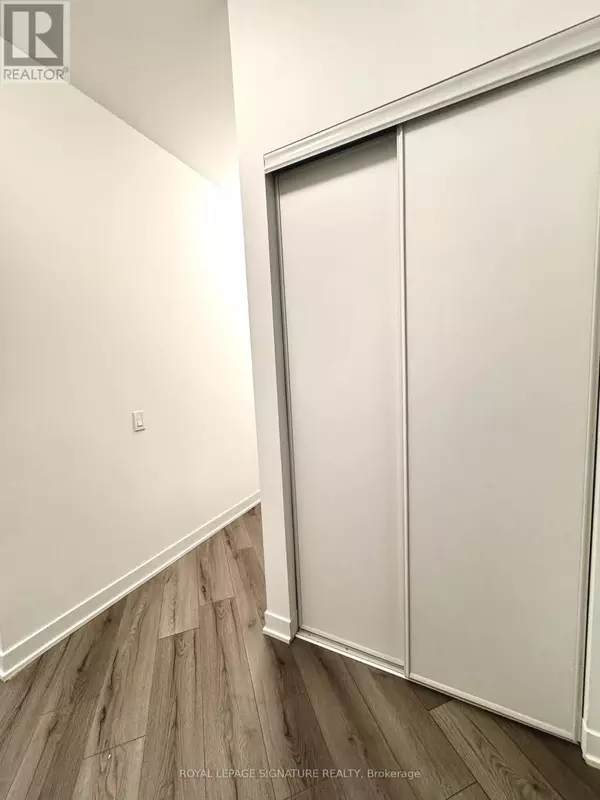REQUEST A TOUR If you would like to see this home without being there in person, select the "Virtual Tour" option and your agent will contact you to discuss available opportunities.
In-PersonVirtual Tour

$3,200
3 Beds
2 Baths
999 SqFt
UPDATED:
Key Details
Property Type Condo
Sub Type Condominium/Strata
Listing Status Active
Purchase Type For Rent
Square Footage 999 sqft
Subdivision Rural Oakville
MLS® Listing ID W11438386
Bedrooms 3
Originating Board Toronto Regional Real Estate Board
Property Description
Welcome to this stunning 2-bedroom + den, 2-bathroom suite in the heart of Oakville. Designed for comfort and style, this unit features 9-foot ceilings, high-end vinyl flooring, and abundant natural light. The modern kitchen is equipped with stainless steel appliances, quartz countertops, and ample cabinetry, offering both style and functionality. The highlight? A spacious private terrace, ideal for hosting, relaxing, or enjoying fresh air.Oakville, Canadas #1 city as ranked by MoneySense Magazine, offers a perfect mix of urban convenience and natural beauty, with parks, trails, and Lake Ontario nearby. Residents enjoy premium amenities such as a 24-hour concierge, fitness studio, grand lobby, and BBQ gas hookups on terraces.Commuting is seamless with quick access to Highways 407, 403, GO Transit, and Oakville Transit. This unit also includes in-suite laundry, parking, and locker storage.Make this exceptional suite your next home today! (id:24570)
Location
Province ON
Interior
Heating Forced air
Cooling Central air conditioning
Exterior
Parking Features Yes
Community Features Pets not Allowed
View Y/N No
Total Parking Spaces 1
Private Pool No
Others
Ownership Condominium/Strata
Acceptable Financing Monthly
Listing Terms Monthly
GET MORE INFORMATION

Kevin Scharfenberg
Personal Real Estate Corporation | License ID: 180491
Personal Real Estate Corporation License ID: 180491





