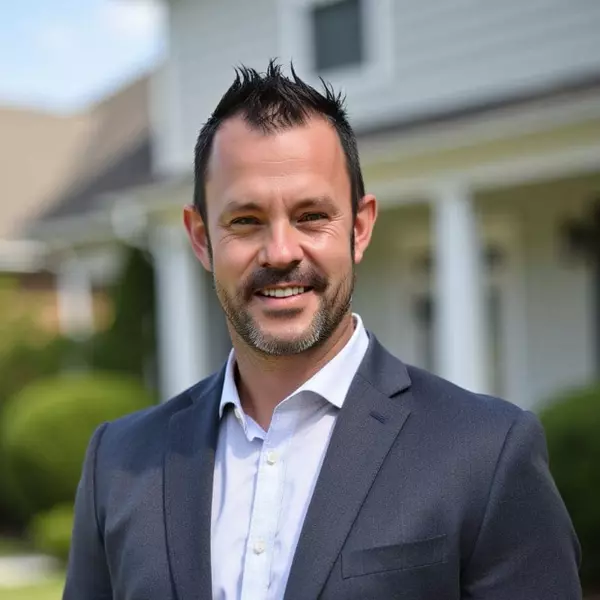REQUEST A TOUR If you would like to see this home without being there in person, select the "Virtual Tour" option and your agent will contact you to discuss available opportunities.
In-PersonVirtual Tour

$2,679,000
Est. payment /mo
7 Beds
6 Baths
5,216 SqFt
UPDATED:
Key Details
Property Type Single Family Home
Sub Type Freehold
Listing Status Active
Purchase Type For Sale
Square Footage 5,216 sqft
Price per Sqft $513
MLS® Listing ID R2948329
Style 2 Level
Bedrooms 7
Originating Board Greater Vancouver REALTORS®
Year Built 1995
Lot Size 8,833 Sqft
Acres 8833.0
Property Description
Looking for something special? This custom-built home offers 7 bdrms, 5.5 baths and 4,682 sqft of thoughtfully designed living space across 3 levels on a 121x73 corner lot. The home welcomes you w/a double-height foyer, leading to a cozy sunken living room w/a gas FP &a formal dining area, hardwood floors throughout. The updated chef´s kitchen feat granite counters, SS appliances, plenty of storage & a wok/spice kitchen. A family room w/a 2nd gas FP, a bright solarium & a bdrm w/a full bath complete the main level. Upstairs offers 4 spacious bdrms including the flexibility for two primary suites, 3 baths, & 2 private balconies. The basement includes a 2-bed suite for mortgage help, plus extra storage & crawl space. Outside offers a 2-car garage, 2-car carport, large patio for half court basketball and entertaining and a landscaped side yard w/mature fruit trees. Other highlights include AC, updated windows, and more. Great for mulit generational families w/room to grow! (id:24570)
Location
Province BC
Interior
Heating , Radiant heat
Cooling Air Conditioned
Fireplaces Number 3
Exterior
Parking Features Yes
View Y/N No
Total Parking Spaces 4
Private Pool No
Building
Lot Description Garden Area
Architectural Style 2 Level
Others
Ownership Freehold
GET MORE INFORMATION

Kevin Scharfenberg
Personal Real Estate Corporation | License ID: 180491
Personal Real Estate Corporation License ID: 180491





