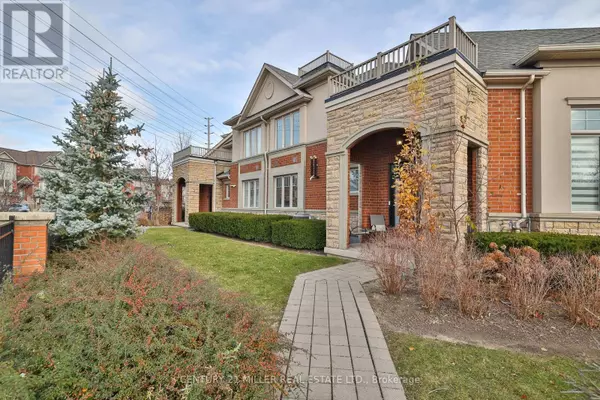REQUEST A TOUR If you would like to see this home without being there in person, select the "Virtual Tour" option and your agent will contact you to discuss available opportunities.
In-PersonVirtual Tour
$1,100,000
Est. payment /mo
4 Beds
3 Baths
1,999 SqFt
UPDATED:
Key Details
Property Type Townhouse
Sub Type Townhouse
Listing Status Active
Purchase Type For Sale
Square Footage 1,999 sqft
Price per Sqft $550
Subdivision Churchill Meadows
MLS® Listing ID W11884675
Bedrooms 4
Half Baths 1
Condo Fees $485/mo
Originating Board Toronto Regional Real Estate Board
Property Description
Welcome to a True Gem in Mississauga! This stunning home has been meticulously renovated and is loaded with custom updates. From the moment you step into this home, you will be greeted by an impressive layout, soaring cathedral ceilings, a marble stone feature wall, and an abundance of natural light. With 2106 sq. ft., this home offers spacious living spaces, modern finishes, and luxurious touches. A key feature is the main-floor primary bedroom with a luxurious spa-like ensuite, complete with a glass shower, heated floors, towel warmer, and a custom walk-in closet. The gorgeous contemporary kitchen features custom cabinetry, granite and marble finishes, top-of-the-line appliances, and even a hidden coffee station! The main floor also features a second bedroom/office, a renovated powder room, and a laundry room.The second floor offers two large bedrooms, a renovated main bath, plus a huge custom walk-in closet. Additional features include hardwood throughout, beautiful light fixtures, a gas fireplace, and plenty of closets and storage space. No detail has been overlooked in this unique home! Located in the heart of Churchill Meadows in a quiet complex, within walking distance to schools, community centres, parks, restaurants, shopping, & a walk-in clinic. Public transit is at your doorstep, and just a few minutes to the GO, with easy access to highways 407, 403, and 401. This home is a must-see! **** EXTRAS **** Condo Fee Includes Water, Common Elements, Building Insurance, Landscaping, Snow Removal, Parking, Windows and Roof. Furnace and AC replaced in 2021. (id:24570)
Location
Province ON
Interior
Heating Forced air
Cooling Central air conditioning
Fireplaces Number 1
Exterior
Parking Features Yes
Community Features Pet Restrictions, Community Centre
View Y/N No
Total Parking Spaces 2
Private Pool No
Building
Lot Description Landscaped
Story 2
Others
Ownership Condominium/Strata
GET MORE INFORMATION
Kevin Scharfenberg
Personal Real Estate Corporation | License ID: 180491
Personal Real Estate Corporation License ID: 180491





