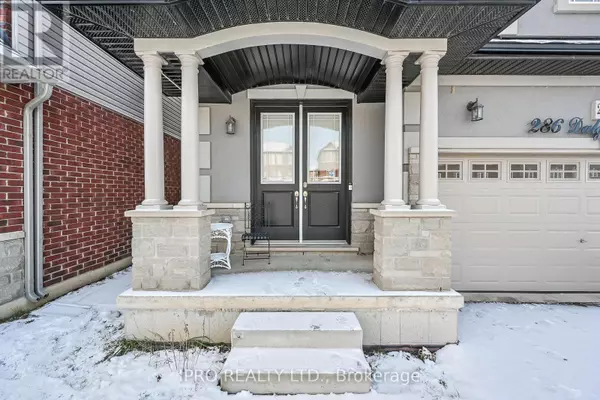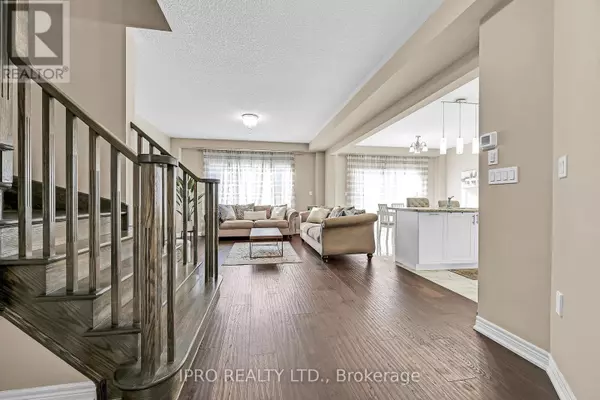REQUEST A TOUR If you would like to see this home without being there in person, select the "Virtual Tour" option and your agent will contact you to discuss available opportunities.
In-PersonVirtual Tour

$999,786
Est. payment /mo
5 Beds
5 Baths
1,999 SqFt
UPDATED:
Key Details
Property Type Single Family Home
Sub Type Freehold
Listing Status Active
Purchase Type For Sale
Square Footage 1,999 sqft
Price per Sqft $500
Subdivision Hannon
MLS® Listing ID X11885191
Bedrooms 5
Half Baths 1
Originating Board Toronto Regional Real Estate Board
Property Description
Welcome to this exquisite 4+1 bedrooms LEGAL BASEMENT, 5 bathrooms home. Main Floor is Open Concept With 9' Ceiling Height. Separate Living, Dining. 4 Bedroms are Upstairs Plus a Family Room! Can be Converted to 5th Bedroom. Master Bedroom with 5 Pc Ensuite with Walk In Closets, 3 Bathrooms upstairs! The Laundry Room Is Conveniently Located On The Second Floor As Well. Finished Basement includes its own kitchen and laundry. Close to all Amenities, Shopping and Dining attractions Within Walking Distance. **** EXTRAS **** 2 Fridge, 2 Stove, Dishwasher, Range Hood, 2 Washer & Dryer, All Existing Light Fixtures & All Window Coverings, 5 Parking Spots, Air Conditioner, Garage Door Opener & Furnace (id:24570)
Location
Province ON
Interior
Heating Forced air
Cooling Central air conditioning
Exterior
Parking Features Yes
View Y/N No
Total Parking Spaces 4
Private Pool No
Building
Story 2
Sewer Sanitary sewer
Others
Ownership Freehold
GET MORE INFORMATION

Kevin Scharfenberg
Personal Real Estate Corporation | License ID: 180491
Personal Real Estate Corporation License ID: 180491





