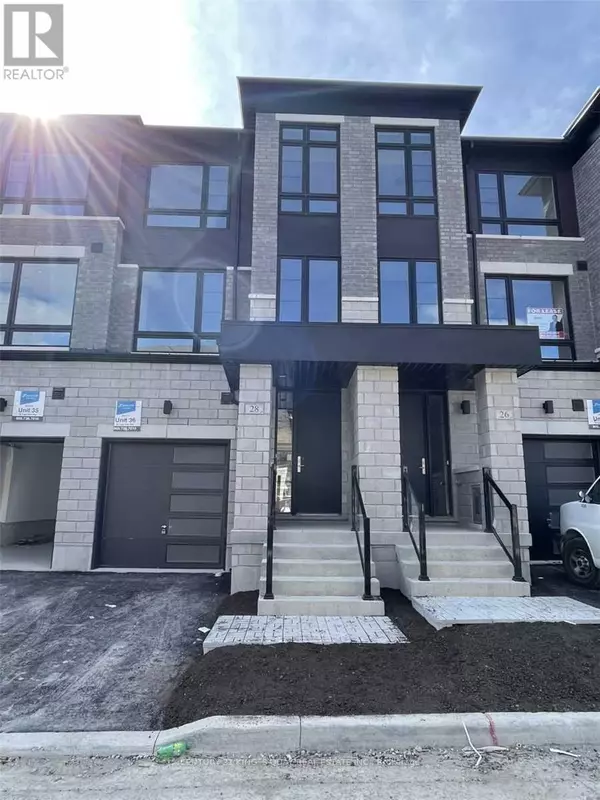REQUEST A TOUR If you would like to see this home without being there in person, select the "Virtual Tour" option and your agent will contact you to discuss available opportunities.
In-PersonVirtual Tour
$3,200
4 Beds
4 Baths
1,499 SqFt
UPDATED:
Key Details
Property Type Townhouse
Sub Type Townhouse
Listing Status Active
Purchase Type For Rent
Square Footage 1,499 sqft
Subdivision Brooklin
MLS® Listing ID E11892789
Bedrooms 4
Half Baths 2
Originating Board Toronto Regional Real Estate Board
Property Description
Welcome To A Beautiful Village Of Brooklin! Executive TH 3+1 Brms W/4 Bathrooms. Approx. 1900sq.ft Bright & Spacious, Modern Interior Design W/open Concept. Luxury Finishes Include Hardwood Floors, Oak Staircase, 9"" Ceilings, Stone Counter, Lrg Windows. W/O To Backyard, Deck Off Kitchen, Main Floor Laundry W/Garage Access. Unfinished Basement W/Plenty Of Storage, Steps To Parks, Top Rated Schools, Shops, Public Transit. Mins Away From Durham College, Trent University Campus, And Ontario Tech University. With Quick Access To Highways 407, 412, 401, As Well As Public Transit And Easy Access To Toronto, Everything You Need Is Within Reach And Much More!!! **Please See Attached Floorplan Rooms/details** **** EXTRAS **** All Existing Electrical Light Fixtures, Fridge, Stove, Dishwasher, Range Hood, Washer & Dryer, Window Covering, CAC, Garage Door Opener 7 Visitor Parking. **Please See Attached Floorplan Rooms/details** (id:24570)
Location
Province ON
Interior
Heating Forced air
Cooling Central air conditioning
Exterior
Parking Features Yes
View Y/N No
Total Parking Spaces 2
Private Pool No
Building
Story 3
Sewer Sanitary sewer
Others
Ownership Freehold
Acceptable Financing Monthly
Listing Terms Monthly
GET MORE INFORMATION
Kevin Scharfenberg
Personal Real Estate Corporation | License ID: 180491
Personal Real Estate Corporation License ID: 180491





