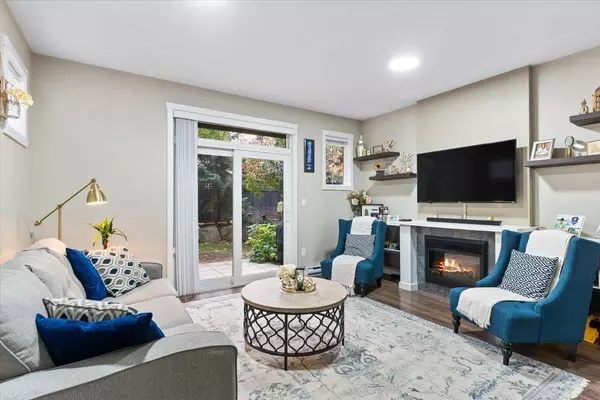REQUEST A TOUR If you would like to see this home without being there in person, select the "Virtual Tour" option and your agent will contact you to discuss available opportunities.
In-PersonVirtual Tour
$830,000
Est. payment /mo
3 Beds
3 Baths
1,431 SqFt
UPDATED:
Key Details
Property Type Townhouse
Sub Type Townhouse
Listing Status Active
Purchase Type For Sale
Square Footage 1,431 sqft
Price per Sqft $580
MLS® Listing ID R2950801
Style Other
Bedrooms 3
Condo Fees $311/mo
Originating Board Fraser Valley Real Estate Board
Property Description
|CORNER UNIT| |PRIVATE YARD OFF THE MAIN LEVEL| Welcome to Panorama Woods by Portrait Homes - This well kept 3 bed & 3 bath townhome offers 1,431 SF of open living space, extra long tandem garage, stainless steel appliances, brand new washer + dryer, custom closet organizers in all 3 bedrooms and custom entertainment console including cabinets. Living room extends to a south facing private yard, perfect for entertaining and summer nights. Primary bedroom is very large with vaulted ceiling and en-suite bathroom. Building amenities include fitness centre, clubhouse, 2 lounges, guest suite, playground and lots of visitor parking. Located in the heart of Panorama, close to Transit, Shopping, Restaurants, Parks & Schools. NEXT SHOWING: WEDNESDAY, JAN 8TH between 5pm-6pm by appointment only (id:24570)
Location
Province BC
Interior
Heating Baseboard heaters,
Fireplaces Number 1
Exterior
Parking Features Yes
Community Features Pets Allowed With Restrictions, Rentals Allowed
View Y/N No
Total Parking Spaces 2
Private Pool No
Building
Architectural Style Other
Others
Ownership Strata
GET MORE INFORMATION
Kevin Scharfenberg
Personal Real Estate Corporation | License ID: 180491
Personal Real Estate Corporation License ID: 180491





