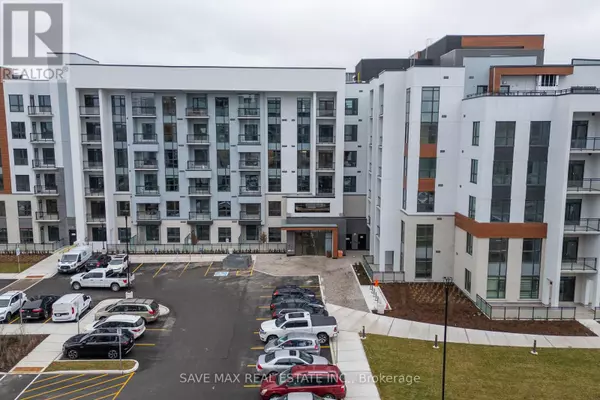REQUEST A TOUR If you would like to see this home without being there in person, select the "Virtual Tour" option and your agent will contact you to discuss available opportunities.
In-PersonVirtual Tour
$2,350
2 Beds
1 Bath
599 SqFt
UPDATED:
Key Details
Property Type Condo
Sub Type Condominium/Strata
Listing Status Active
Purchase Type For Rent
Square Footage 599 sqft
Subdivision Walker
MLS® Listing ID W11900539
Bedrooms 2
Originating Board Toronto Regional Real Estate Board
Property Description
Experience unparalleled luxury in this inaugural suite with upgraded features. The gourmet kitchen boasts Lg stainless Steel Appliances waterfall countertops, Revel in a media wall. The primary bedroom features mirrored closets, a den, and a custom glass shower in the upgraded washroom. Enjoy hardwood floors and upgraded laundry equipment. The open-concept living area leads to an enhanced patio. Smart technology controls suite features, and amenities include security, a party room, gym, and rooftop terrace. Conveniently located near parks, shops, and Milton Hospital, this home offers a blend of elegance and modern convenience. (id:24570)
Location
Province ON
Interior
Heating Forced air
Cooling Central air conditioning
Exterior
Parking Features Yes
Community Features Pet Restrictions
View Y/N No
Total Parking Spaces 1
Private Pool No
Others
Ownership Condominium/Strata
Acceptable Financing Monthly
Listing Terms Monthly
GET MORE INFORMATION
Kevin Scharfenberg
Personal Real Estate Corporation | License ID: 180491
Personal Real Estate Corporation License ID: 180491





