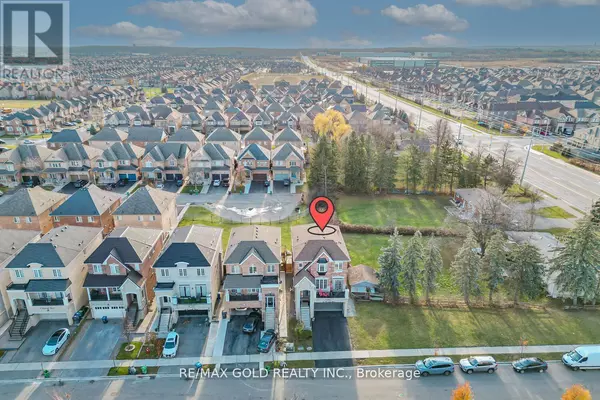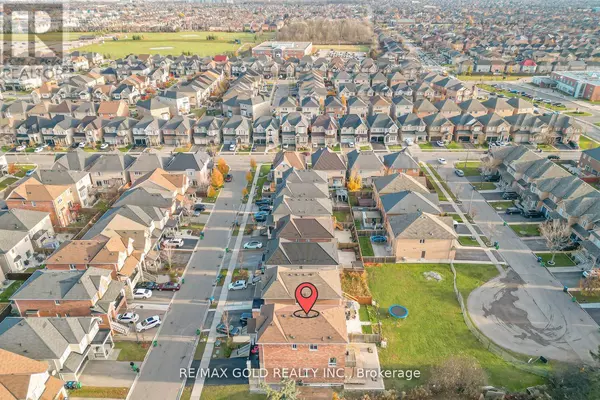REQUEST A TOUR If you would like to see this home without being there in person, select the "Virtual Tour" option and your agent will contact you to discuss available opportunities.
In-PersonVirtual Tour
$1,374,900
Est. payment /mo
6 Beds
5 Baths
UPDATED:
Key Details
Property Type Single Family Home
Sub Type Freehold
Listing Status Active
Purchase Type For Sale
Subdivision Sandringham-Wellington
MLS® Listing ID W11905836
Bedrooms 6
Half Baths 1
Originating Board Toronto Regional Real Estate Board
Property Description
Wow around 3200 sqft living space with walkout finished basement. 4+2 Bedrooms walkout basement with builder sep-ent. Highlights include a double door entry, oak staircase, smooth ceilings throughout & hardwood flooring in living/dining/family rooms & laminate in all upper bedrooms floors. Main floor boasts 9-foot ceilings, pot lights indoors & outdoors. Kitchen with quartz counter tops, center island, back splash, stainless steel appliances with breakfast area leading to a wooden deck. The master bedroom offers a 5-piece ensuite and walk-in closet. Each bedroom has washroom connections. Other amenities include second-floor laundry, garage entry to the home. Close to School, Bus Stop, Parks, Plaza & Much.. Don't Miss It!! **** EXTRAS **** Hot water tank. (id:24570)
Location
Province ON
Interior
Heating Forced air
Cooling Central air conditioning
Exterior
Parking Features Yes
View Y/N No
Total Parking Spaces 6
Private Pool No
Building
Story 2
Sewer Sanitary sewer
Others
Ownership Freehold
GET MORE INFORMATION
Kevin Scharfenberg
Personal Real Estate Corporation | License ID: 180491
Personal Real Estate Corporation License ID: 180491





