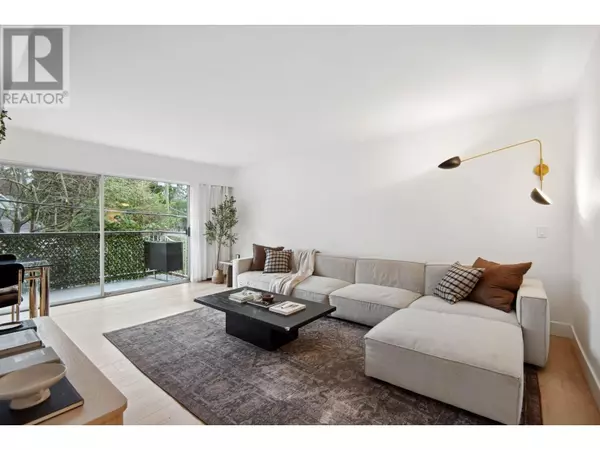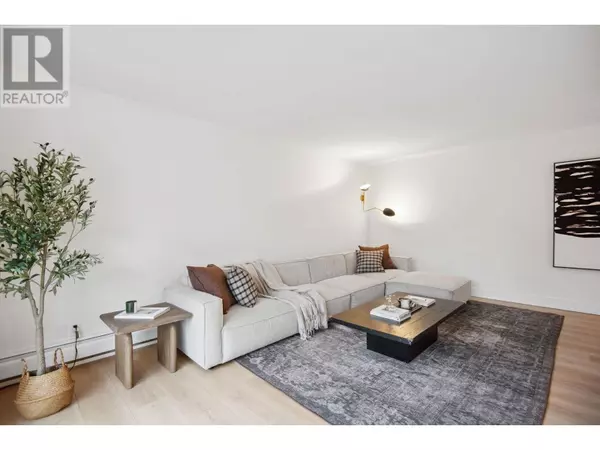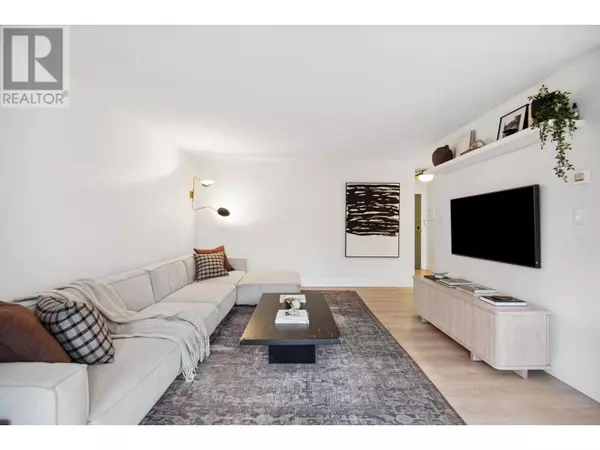REQUEST A TOUR If you would like to see this home without being there in person, select the "Virtual Tour" option and your agent will contact you to discuss available opportunities.
In-PersonVirtual Tour
$719,900
Est. payment /mo
2 Beds
2 Baths
919 SqFt
UPDATED:
Key Details
Property Type Townhouse
Sub Type Strata
Listing Status Active
Purchase Type For Sale
Square Footage 919 sqft
Price per Sqft $783
MLS® Listing ID R2952724
Bedrooms 2
Condo Fees $554/mo
Originating Board Greater Vancouver REALTORS®
Year Built 1975
Property Description
Experience the perfect blend of style, comfort and convenience in this rare Upper Lonsdale gem! Featuring the largest floorplan in this well-maintained building, the home is perfectly positioned on the quiet, east-facing side for bright, natural light and tranquility. $100k in expertly crafted renovations include an expanded kitchen with custom cabinets and millwork, stainless steel appliances, durable luxury vinyl flooring, custom closet organizers, modern lighting, fresh paint & more! The spacious layout includes large bedrooms (primary easily fits a king) that are tucked away from the main living area and includes extended living with a generous balcony, all perfect for relaxing or entertaining. Shared laundry on each floor, and is conveniently right next to the home. Located steps away to Lonsdale's shops and restaurants, Harry Jerome Rec Centre, schools, transit & minutes from HWY 1. One pet and rentals allowed. 1 Parking and 1 Storage. EV charging available. Open House Thurs 5-6:30pm & Sat/Sun 2-4pm. (id:24570)
Location
Province BC
Interior
Heating Hot Water
Exterior
Parking Features No
Community Features Pets Allowed With Restrictions, Rentals Allowed With Restrictions
View Y/N Yes
View View
Total Parking Spaces 1
Private Pool No
Others
Ownership Strata
GET MORE INFORMATION
Kevin Scharfenberg
Personal Real Estate Corporation | License ID: 180491
Personal Real Estate Corporation License ID: 180491





