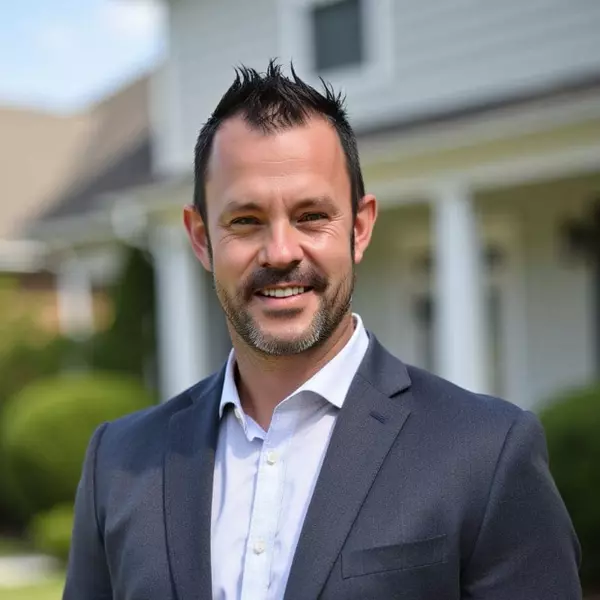REQUEST A TOUR If you would like to see this home without being there in person, select the "Virtual Tour" option and your agent will contact you to discuss available opportunities.
In-PersonVirtual Tour

$1,349,000
Est. payment /mo
3 Beds
3 Baths
1,323 SqFt
UPDATED:
Key Details
Property Type Townhouse
Sub Type Townhouse
Listing Status Active
Purchase Type For Sale
Square Footage 1,323 sqft
Price per Sqft $1,019
MLS® Listing ID R2946854
Style 2 Level
Bedrooms 3
Condo Fees $623/mo
Originating Board Greater Vancouver REALTORS®
Year Built 2009
Property Description
MacPherson Walk East conveniently located in the Metrotown area. This 3 bedroom+ den, 2.5 bathrooms corner unit comes with a very functional layout and natural lighting! Featuring a gourmet kitchen with granite countertops, S/S appliances, gas range, plenty of storage, and large kitchen island for the whole family. Den on the main floor is perfect for WFH and the private fenced backyard ~300sqft is perfect for family gatherings! The primary bedroom features a his & her closet with an ensuite shower and double sinks. Secured privately gated tandem parking with plenty of storage space. Walking distance to Clinton Elementary and Burnaby South Secondary. Less than 15mins walk to Royal Oak Station. Perfect for a growing family! Open House Saturday & Sunday 2-4PM!!! (id:24570)
Location
Province BC
Interior
Heating Baseboard heaters,
Exterior
Parking Features No
Community Features Pets Allowed
View Y/N No
Total Parking Spaces 2
Private Pool No
Building
Architectural Style 2 Level
Others
Ownership Strata
GET MORE INFORMATION

Kevin Scharfenberg
Personal Real Estate Corporation | License ID: 180491
Personal Real Estate Corporation License ID: 180491





