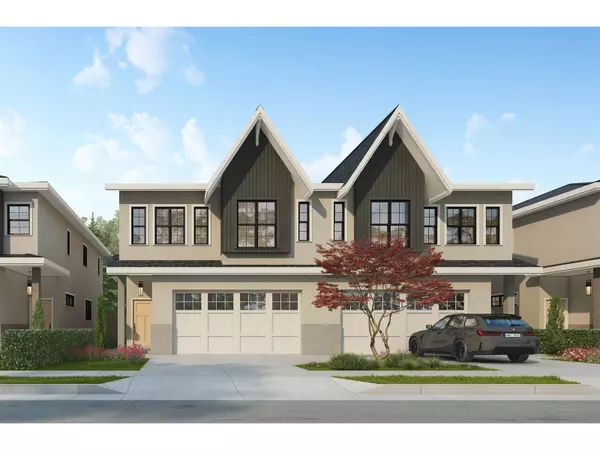REQUEST A TOUR If you would like to see this home without being there in person, select the "Virtual Tour" option and your agent will contact you to discuss available opportunities.
In-PersonVirtual Tour
$1,498,000
Est. payment /mo
6 Beds
5 Baths
2,576 SqFt
UPDATED:
Key Details
Property Type Townhouse
Sub Type Strata
Listing Status Active
Purchase Type For Sale
Square Footage 2,576 sqft
Price per Sqft $581
MLS® Listing ID R2948794
Style 2 Level
Bedrooms 6
Condo Fees $100/mo
Originating Board Fraser Valley Real Estate Board
Year Built 2025
Lot Size 3,003 Sqft
Acres 3003.0
Property Description
Secure your duplex-style home in Annieville Heights with ONLY a 10% DEPOSIT! Offering over 2,500 SQFT of thoughtfully designed living space, this home is perfect for growing families. The upper level features FOUR beds and THREE bath, providing ample space and privacy for everyone. On the main floor, you'll discover a gourmet kitchen complete with a SPICE KITCHEN, premium appliances, expansive countertops, and oversized windows that bathe the space in natural light. Built by Satori Homes, known for exceptional craftsmanship and attention to detail. Ideally located for convenience, you'll enjoy quick access to shopping, dining, parks, and schools. Highlights include a DOUBLE side-by-side garage, a spacious fenced backyard with a patio, and a 2-BDRM LEGAL SUITE. Sales Centre #105 7511 120 ST (id:24570)
Location
Province BC
Interior
Heating Forced air, Heat Pump
Cooling Air Conditioned
Fireplaces Number 1
Exterior
Parking Features Yes
View Y/N No
Total Parking Spaces 4
Private Pool No
Building
Architectural Style 2 Level
Others
Ownership Strata
GET MORE INFORMATION
Kevin Scharfenberg
Personal Real Estate Corporation | License ID: 180491
Personal Real Estate Corporation License ID: 180491





