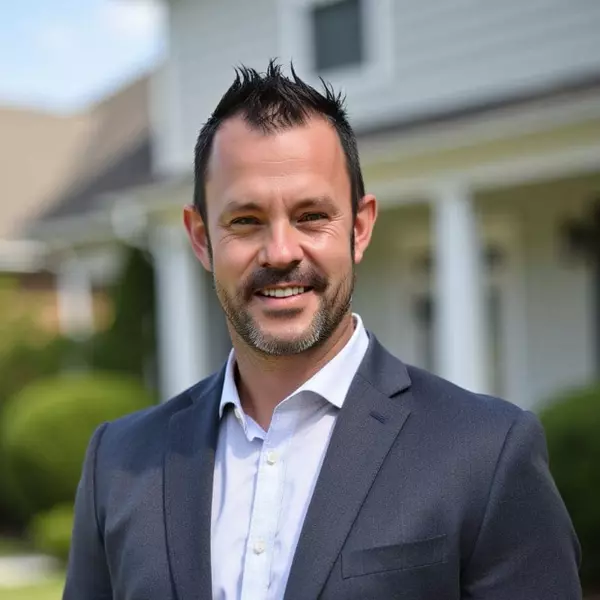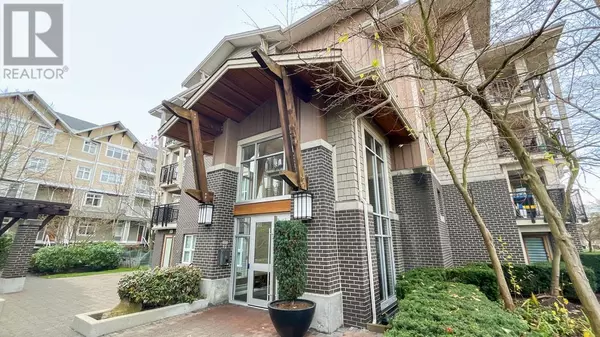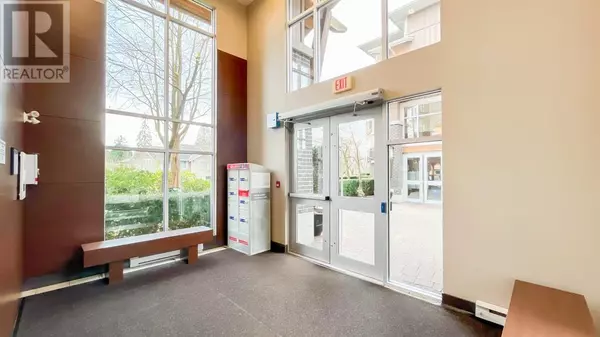REQUEST A TOUR If you would like to see this home without being there in person, select the "Virtual Tour" option and your agent will contact you to discuss available opportunities.
In-PersonVirtual Tour

$588,000
Est. payment /mo
1 Bed
1 Bath
647 SqFt
OPEN HOUSE
Sun Dec 22, 2:00pm - 4:00pm
UPDATED:
Key Details
Property Type Townhouse
Sub Type Strata
Listing Status Active
Purchase Type For Sale
Square Footage 647 sqft
Price per Sqft $908
MLS® Listing ID R2949764
Bedrooms 1
Condo Fees $288/mo
Originating Board Greater Vancouver REALTORS®
Year Built 2010
Property Description
Immaculate south-facing, large one-bedroom unit in the award-winning MacPherson Walk. This open-concept floor plan is thoughtfully designed with no wasted space. The gourmet kitchen features stainless steel appliances, granite countertops, a gas range, and a breakfast bar. The spacious living and dining areas open to an oversized entertainment deck equipped with a natural gas BBQ hookup. Additional highlights include a computer nook, upgraded flooring, one parking stall, and a storage locker. Amenities include a guest suite, fitness center, party room. The building is surrounded by beautiful green spaces, gardens, and walking paths. Conveniently located near Burnaby Secondary, Clinton Elementary, and the Royal Oak SkyTrain station. This owner-occupied unit is in excellent condition. (id:24570)
Location
Province BC
Interior
Heating Baseboard heaters,
Exterior
Parking Features No
Community Features Pets Allowed
View Y/N No
Total Parking Spaces 1
Private Pool No
Others
Ownership Strata
GET MORE INFORMATION

Kevin Scharfenberg
Personal Real Estate Corporation | License ID: 180491
Personal Real Estate Corporation License ID: 180491





