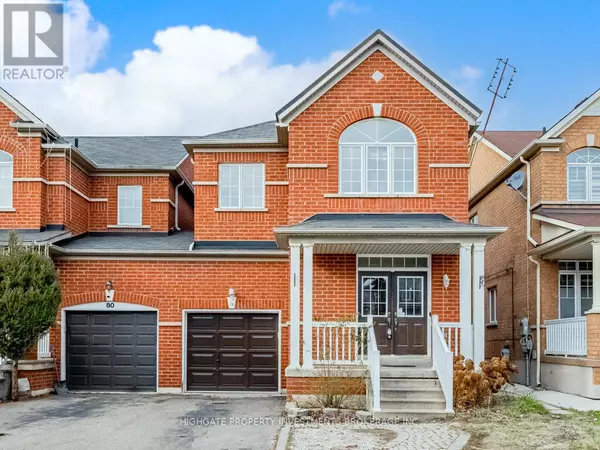REQUEST A TOUR If you would like to see this home without being there in person, select the "Virtual Tour" option and your agent will contact you to discuss available opportunities.
In-PersonVirtual Tour
$3,499
4 Beds
3 Baths
UPDATED:
Key Details
Property Type Single Family Home
Listing Status Active
Purchase Type For Rent
Subdivision Bram West
MLS® Listing ID W11895957
Bedrooms 4
Half Baths 1
Originating Board Toronto Regional Real Estate Board
Property Description
Bright & Spacious 4 Bed, 3 Bath Semi @ Ching/Steeles. Freshly Painted. Professionally Cleaned. Move-In Ready! Open Concept Floor Plan With A Great Layout. Sprawling Main Floor Features Hardwood Floor, Separate Dining Room & Large Windows Throughout. Eat-In Kitchen With Tile Flooring, Wrap-Around Counter, French Door Fridge, Stainless Steel Appliances & Walk-Out To Yard. Primary Retreat Includes Soft, Plush Broadloom, Walk-In Closet, 5PC Ensuite With Soaker Tub, Extended Mirror & Cabinet Storage. Great Location! Minutes To 401, 403, 410, Walmart, Costco, Tim Hortons, LCBO, Restaurants & Shopping. **** EXTRAS **** Fridge, Stove, Dishwasher, Washer, Dryer. ELFs. (id:24570)
Location
Province ON
Interior
Heating Heat Pump
Cooling Central air conditioning
Exterior
Parking Features Yes
View Y/N No
Total Parking Spaces 3
Private Pool No
Building
Story 2
Sewer Sanitary sewer
Others
Acceptable Financing Monthly
Listing Terms Monthly
GET MORE INFORMATION
Kevin Scharfenberg
Personal Real Estate Corporation | License ID: 180491
Personal Real Estate Corporation License ID: 180491





