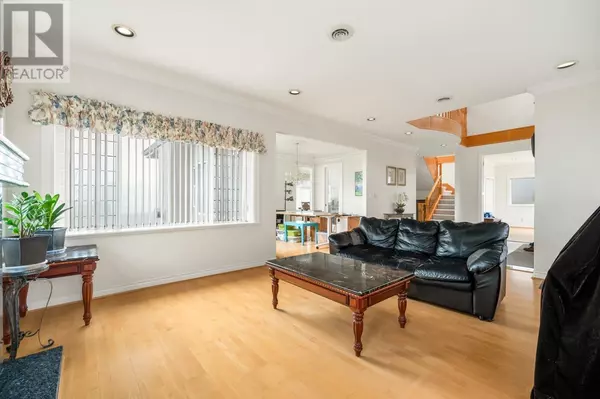REQUEST A TOUR If you would like to see this home without being there in person, select the "Virtual Tour" option and your agent will contact you to discuss available opportunities.
In-PersonVirtual Tour
$3,189,000
Est. payment /mo
8 Beds
5 Baths
3,767 SqFt
UPDATED:
Key Details
Property Type Single Family Home
Sub Type Freehold
Listing Status Active
Purchase Type For Sale
Square Footage 3,767 sqft
Price per Sqft $846
MLS® Listing ID R2953695
Style 2 Level
Bedrooms 8
Originating Board Greater Vancouver REALTORS®
Year Built 1995
Lot Size 8,184 Sqft
Acres 8184.0
Property Description
Located in the heart of Burnaby South, this beautiful custom-built home on Clinton Street offers 3,767 square ft of living space across three levels. It features 6 bedrooms, including 1 full ensuite and 2 shared ensuites, plus 3 spacious decks upstairs. The main floor includes a high-ceiling foyer, living and family rooms, a den/rec room, a gourmet kitchen with a wok kitchen, and plenty of natural light from large windows and skylights. The basement has a 2-bedroom suite with a separate entrance, perfect for extra income or family use. Upgrades include marble flooring, granite countertops, air conditioning, newer appliances, and in-ground sprinklers. A must-see gem in a prime location! (id:24570)
Location
Province BC
Interior
Heating , Radiant heat
Cooling Air Conditioned
Fireplaces Number 2
Exterior
Parking Features Yes
View Y/N No
Total Parking Spaces 3
Private Pool No
Building
Lot Description Underground sprinkler
Architectural Style 2 Level
Others
Ownership Freehold
GET MORE INFORMATION
Kevin Scharfenberg
Personal Real Estate Corporation | License ID: 180491
Personal Real Estate Corporation License ID: 180491





